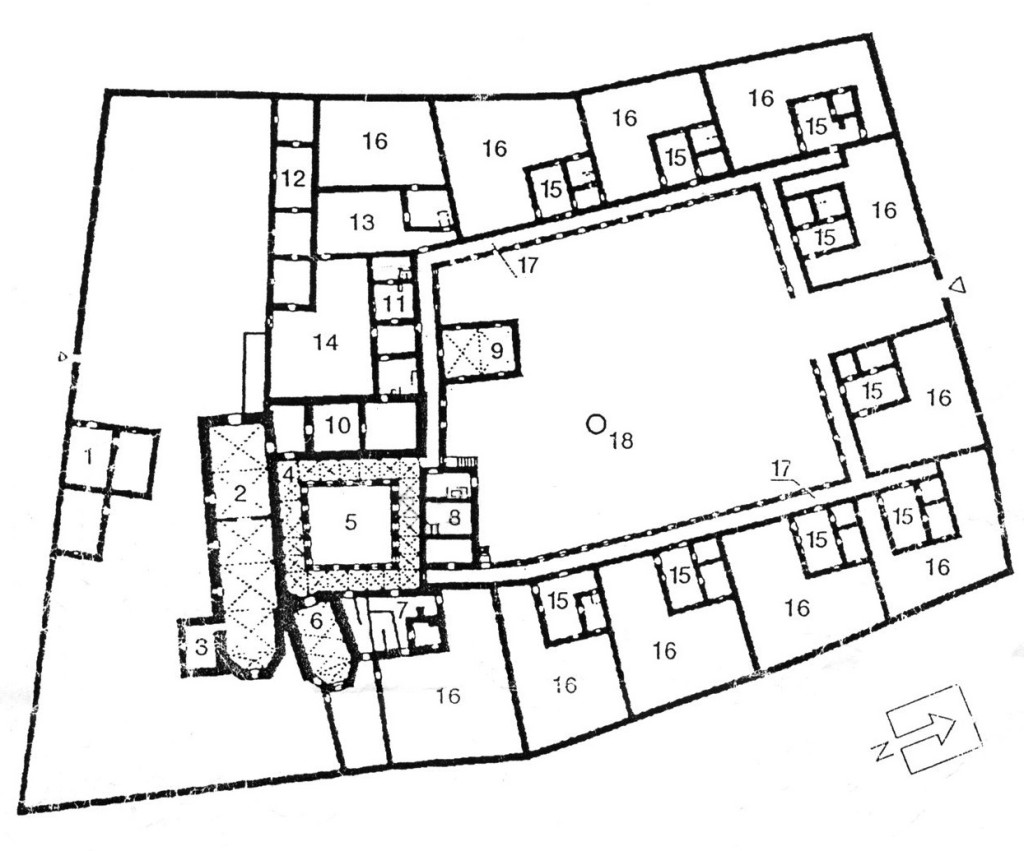Extensive ruins of gothic monastery of Carthusian order: church with polygonal chancel and south oriented sacristy, chapel, cloister, monastic buildings, hospice and workshops. The original entrance gate is from downhill – north side, while on the uphil – south side was only gate for pedestrians (nowadays main entrance). South part of monastery with entrance courtyard surrounded by hospice, church and buildings of upper monastery was accessible to public. Middle part has typical benedictine scheme (house of prior, chapel, kitchen and library).
A huge courtyard in north part (40 x 40 m) is surrounded by large cloister with spacious cells of monks – Carthuzians. In total there is 9 cells with approximately sqaure ground plan (10 x 10 m) which were seperated from each other by gardens.
Ground plan of Carthusian monastery
-
1. Entrance building
2. Church
3. Sacristy
4. Little cloister
5. Paradise Garden
6. Chapel
7. House of prior
8. Kitchen
9. Refectory
10. – 14. Grange buildings and Housing for converser, brothers and novices
15. Monk’s cell
16. Cell’s garden
17. Large cloister
18. Water reservoir
